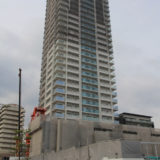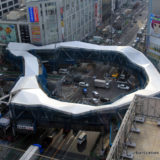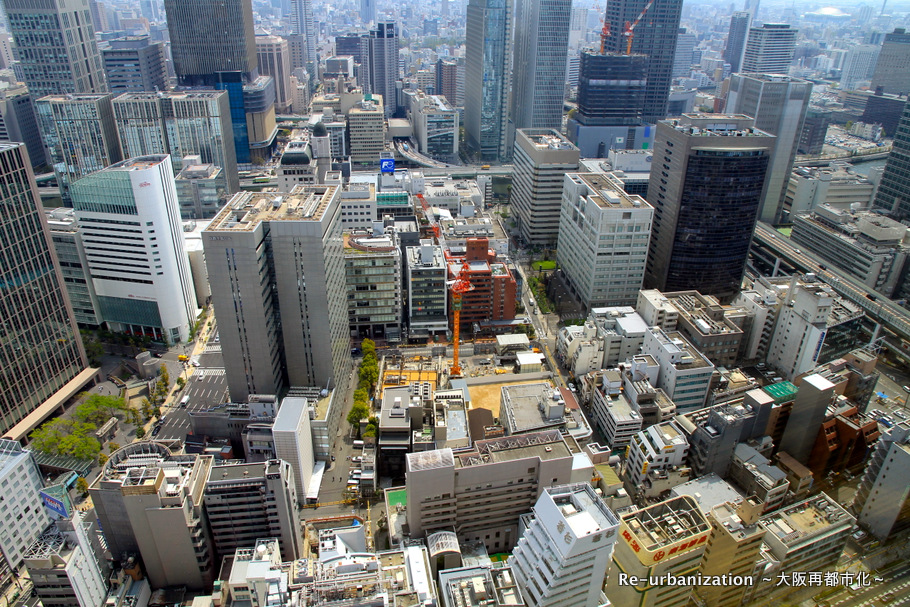
堂島 ザ・レジデンス マークタワーは、 大阪市北区堂島にあった堂島小学校跡地に建設されるタワーマンション計画です。前回取材したのが2011年10月だったので、約6ヶ月振りの取材です。
【過去記事】
→堂島ザ・レジデンス マークタワー 11.10
→堂島ザ・レジデンス マークタワー 11.08

【スペック】
名称:堂島ザ・レジデンス マークタワー
規模:地上39階、地下1階
高さ:138.17m
総戸数:269戸
敷地面積:2,775.81m2
建築面積:1,351.94m2
延床面積:29,819.51m2
竣工:2013年10月(予定)
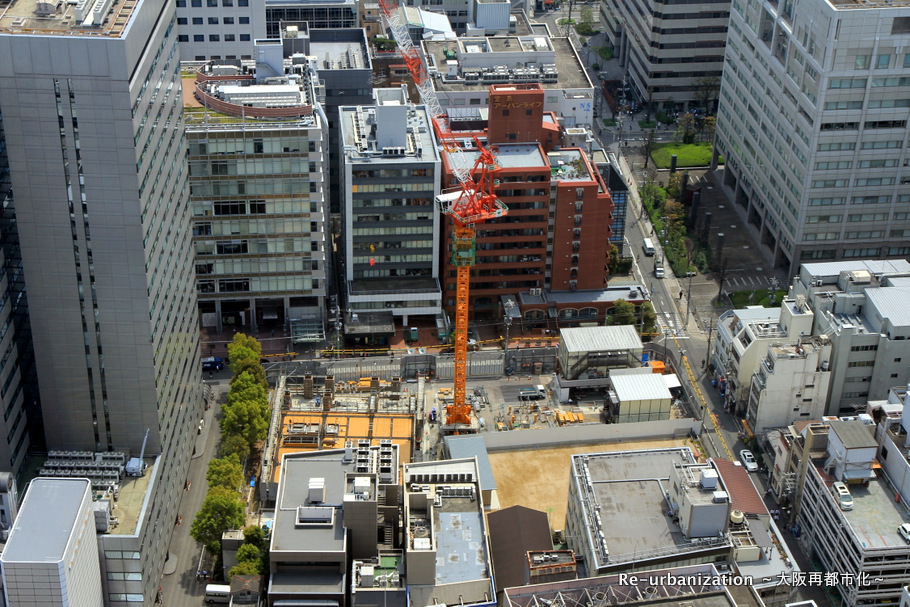
ブリーゼタワーから見た、堂島ザ・レジデンス マークタワー の建設現場の様子です。現在の所1機のタワークレーンで建設が進められています。
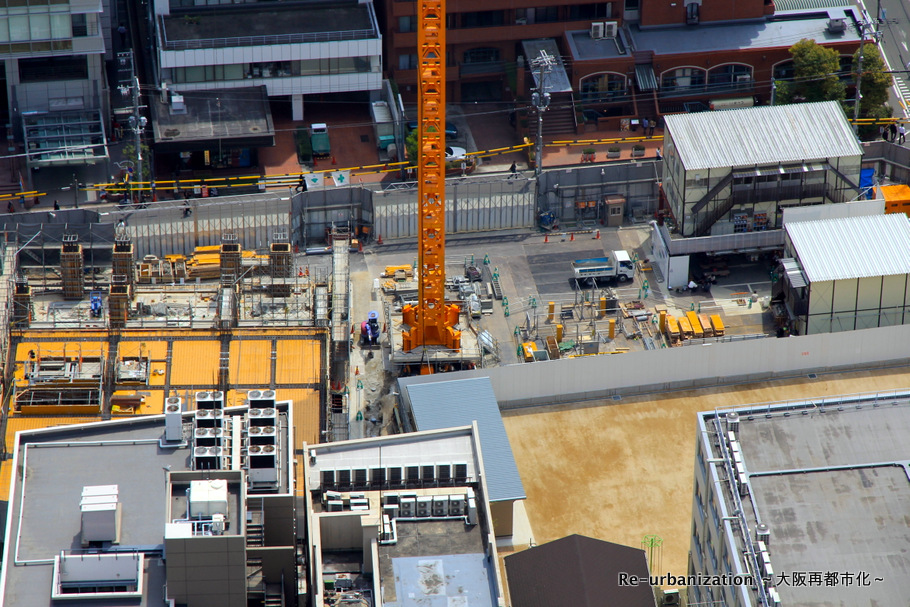
よく見ると、写真の左側にタワーの躯体らしき柱が見て取れました。そろそろ、本体が上に伸び始めてもいい頃ではないでしょうか。。。
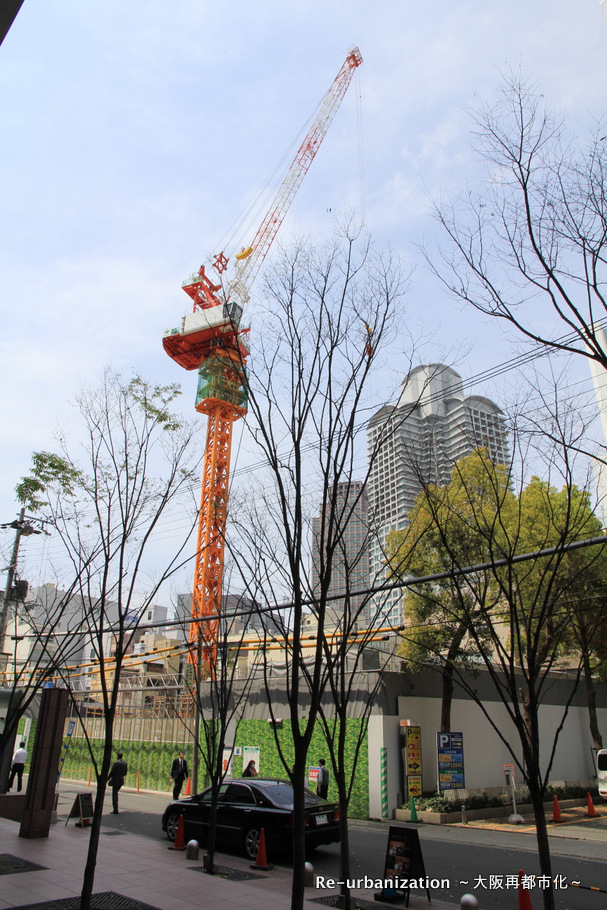
続いて、地上から見た、堂島ザ・レジデンス マークタワー の建設現場の様子です。
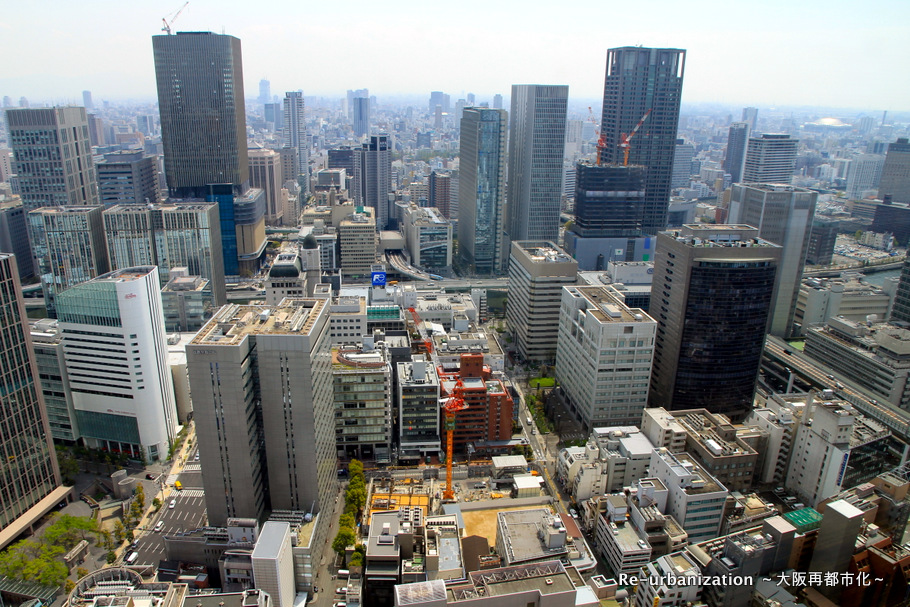
最後は堂島ザ・レジデンス マークタワー の建設現場と周辺の高層ビル街の様子です。
Visited 8 times, 2 visit(s) today


