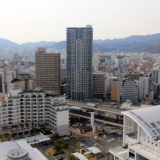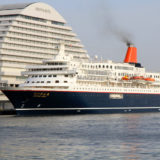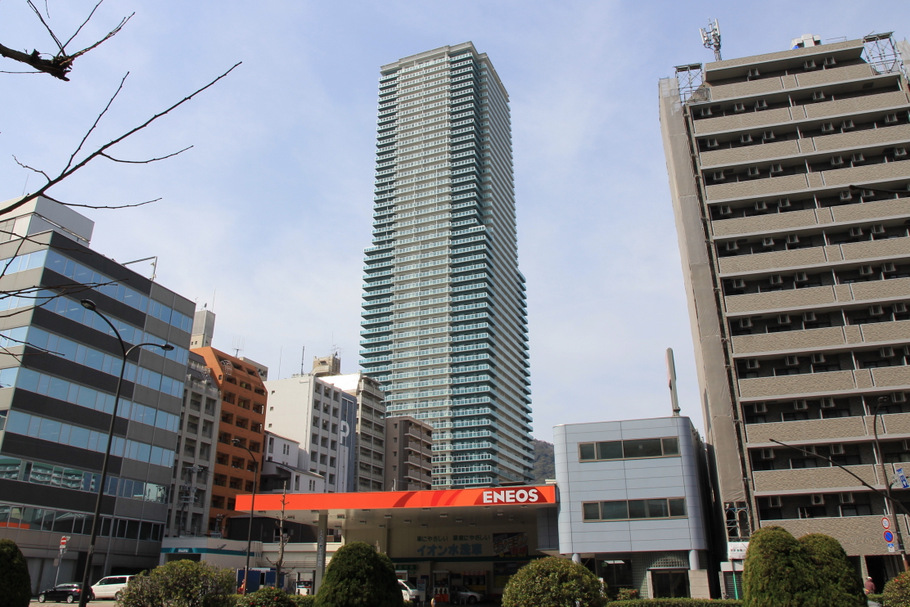
シティタワー神戸三宮は、三宮駅東側 で進められているれている旭通4丁目地区再開発の ランドマークとなるタワーマンションです。同計画の目玉となるこのタワーマンションは高さ190mにもなり、建設中のタワーマンションの中では西日本で最も高い物件です。
【過去記事】
→シティタワー神戸三宮 12.10
→シティタワー神戸三宮 12.08
→シティタワー神戸三宮 12.04
→シティタワー神戸三宮 11.11
→シティタワー神戸三宮 11.08
→シティタワー神戸三宮 11.06
→(仮称)神戸三宮タワーマンションプロジェクト 11.02
→旭通4丁目地区再開発 10.10
→旭通4丁目地区再開発 10.03
■追跡取材リスト
【過去記事】
→シティタワー神戸三宮 12.10
→シティタワー神戸三宮 12.08
→シティタワー神戸三宮 12.04
→シティタワー神戸三宮 11.11
→シティタワー神戸三宮 11.08
→シティタワー神戸三宮 11.06
→(仮称)神戸三宮タワーマンションプロジェクト 11.02
→旭通4丁目地区再開発 10.10
→旭通4丁目地区再開発 10.03
■追跡取材リスト
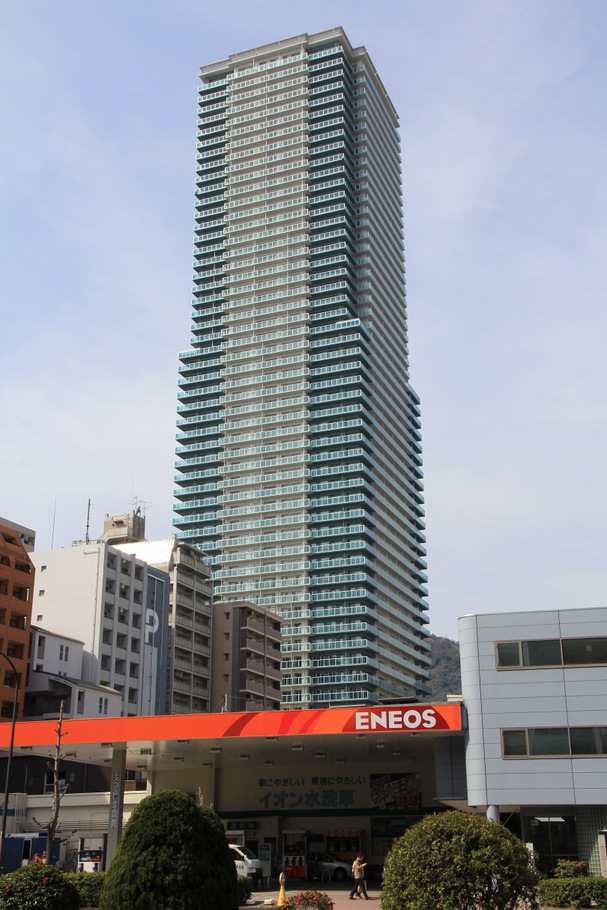
【スペック】
名称:シティタワー神戸三宮
階数:地上54階建、地下1階
高さ:190.00m(軒高:175.90m)
戸数:640戸
敷地面積:8,367.81m2
建築面積:5,734.58m2
延床面積:92,884.16m2
竣工:2013年2月下旬(予定)
名称:シティタワー神戸三宮
階数:地上54階建、地下1階
高さ:190.00m(軒高:175.90m)
戸数:640戸
敷地面積:8,367.81m2
建築面積:5,734.58m2
延床面積:92,884.16m2
竣工:2013年2月下旬(予定)
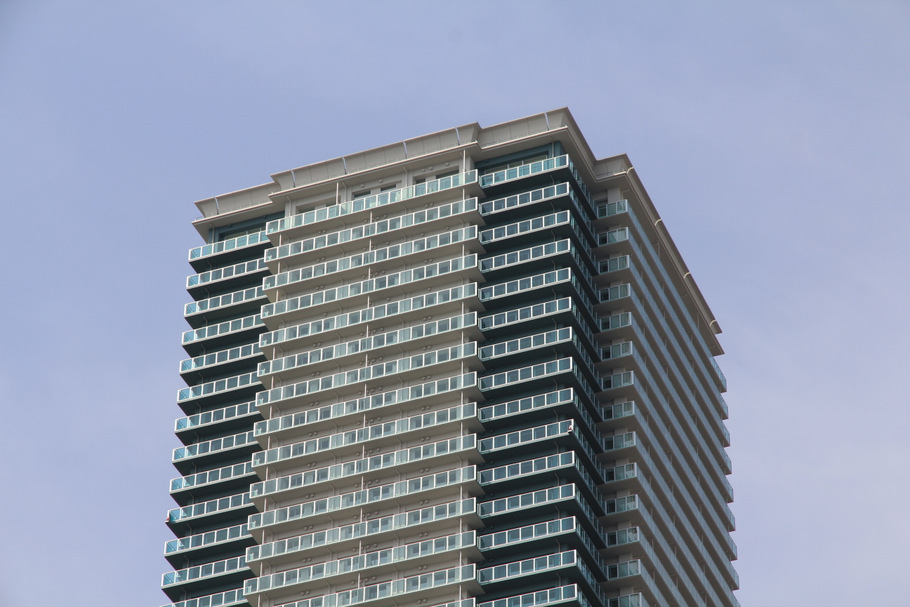
高層部の様子です。前回取材時にあった防護ネットは完全に無くなっており、ビルの外観は完成していました。
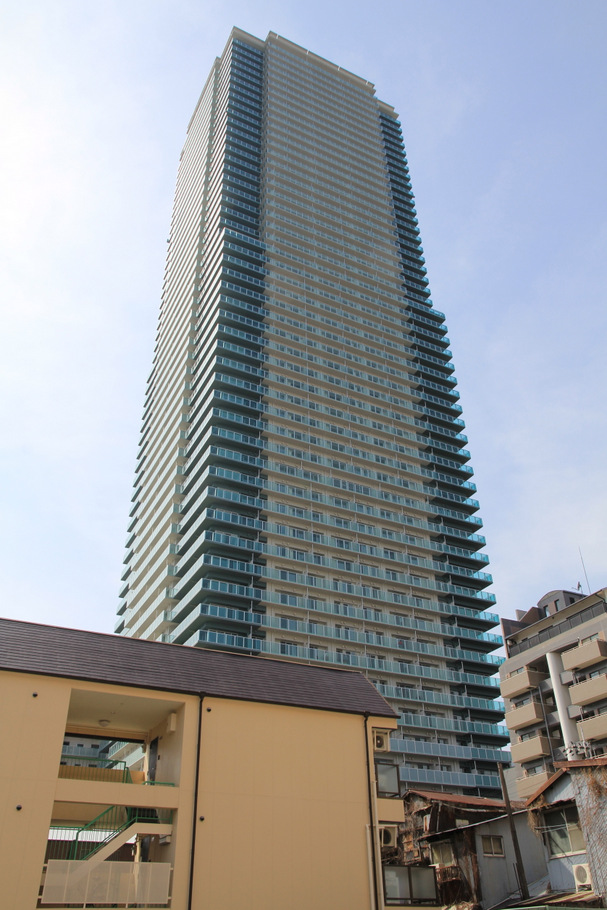
東側から見た、シティタワー神戸三宮の様子です。防護ネットがなくなると印象が大分変わり、随分とスッキリした気がします。
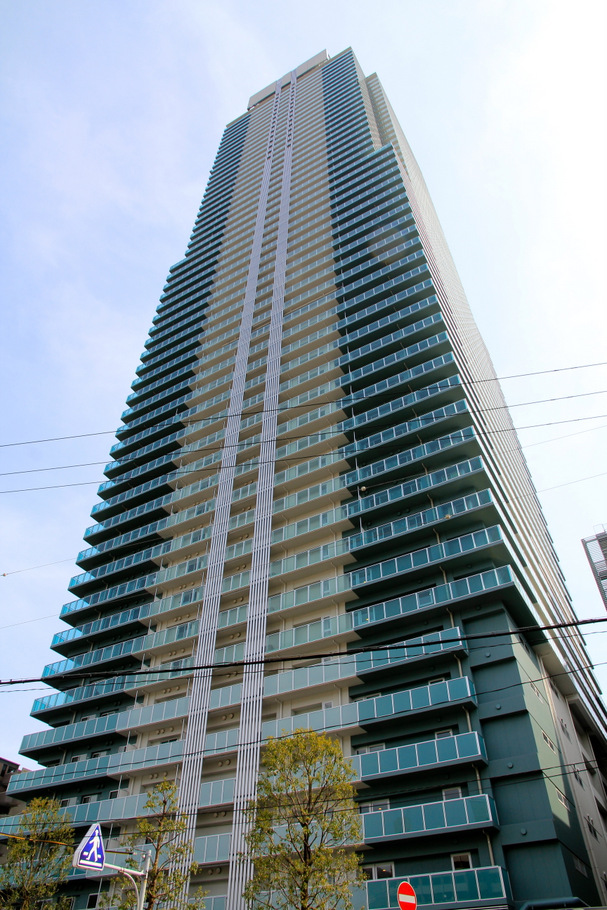
北側から見た、シティタワー神戸三宮の様子です。うーん。やっぱり防護ネットが無くなって一気にかっこ良くなっていますね!
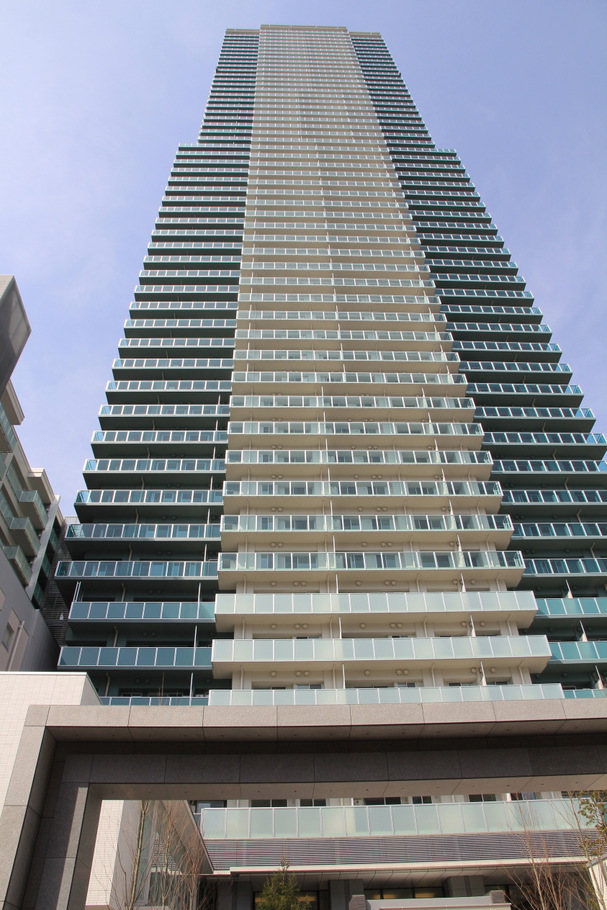
南側、正面エントランス付近から見上げたシティタワー神戸三宮の様子です。周囲の建物とは比べ物にならないほどの高さはまるでバベルの塔の様です。
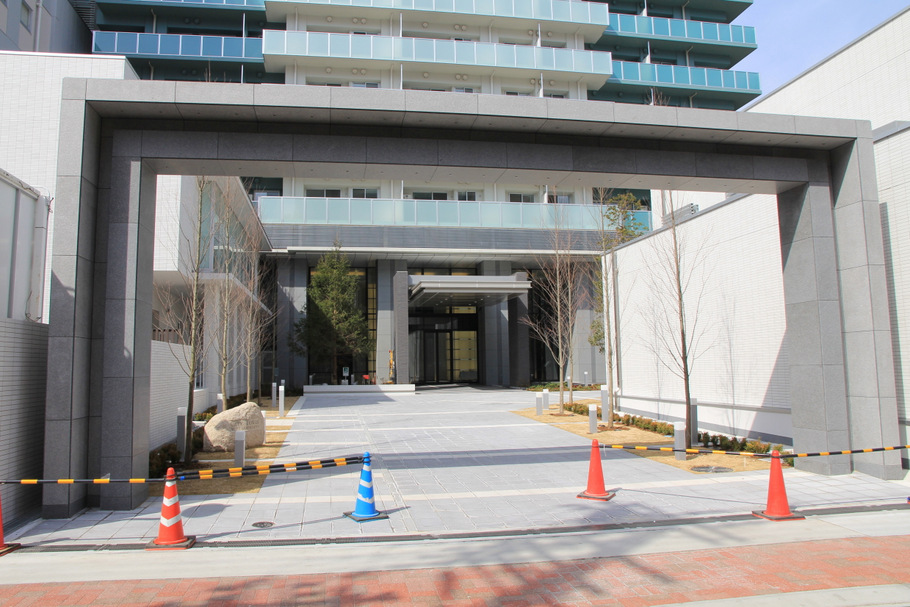
正面エントランス付近の様子です。
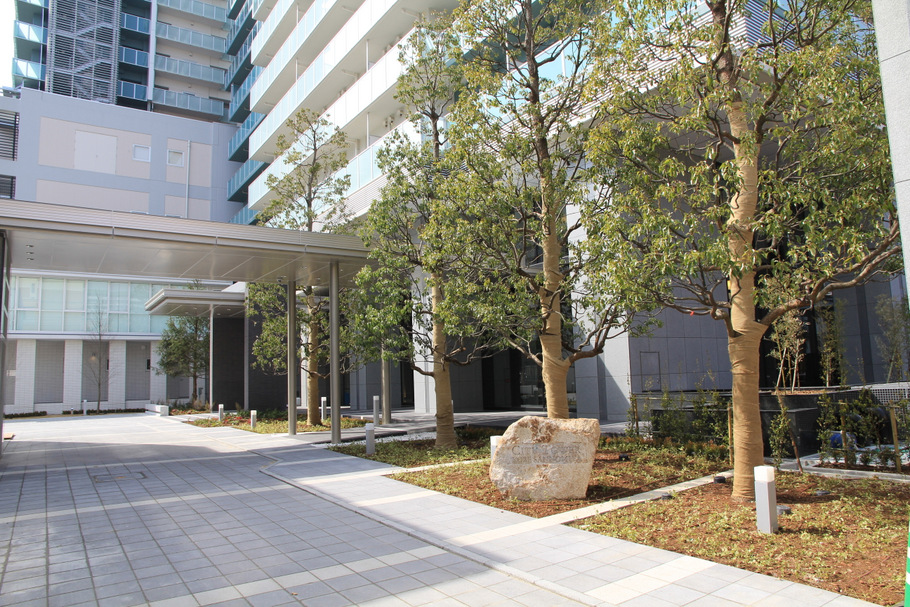
正面玄関の車寄せ付近の様子です。そこはかとなく高級感が感じられます。シティタワー神戸三宮は既に竣工しており、取材時には内覧会が行われている様でした。エントランス付近には、上品なご婦人達がパフレットを手に出入りされている様子が目につきました。
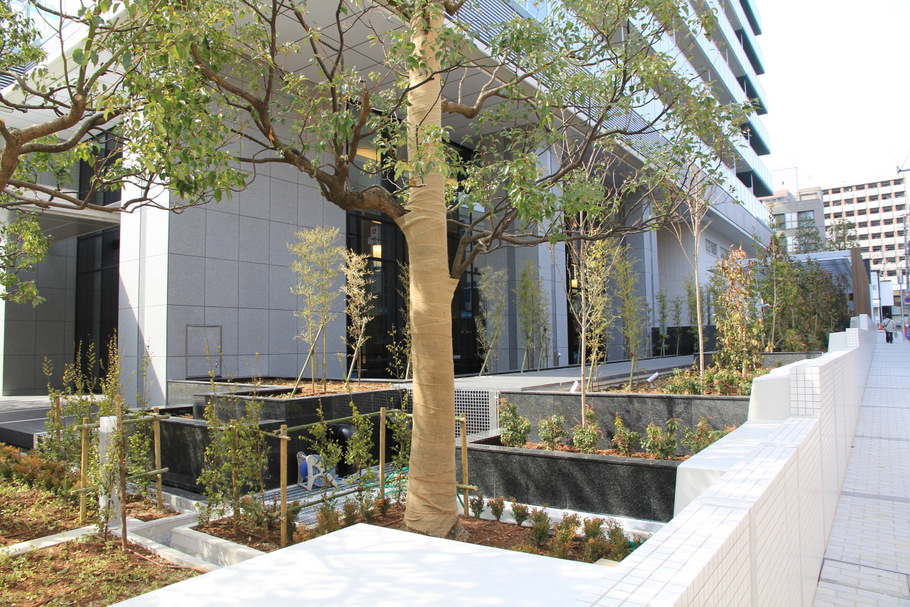
公開緑地の様子です。
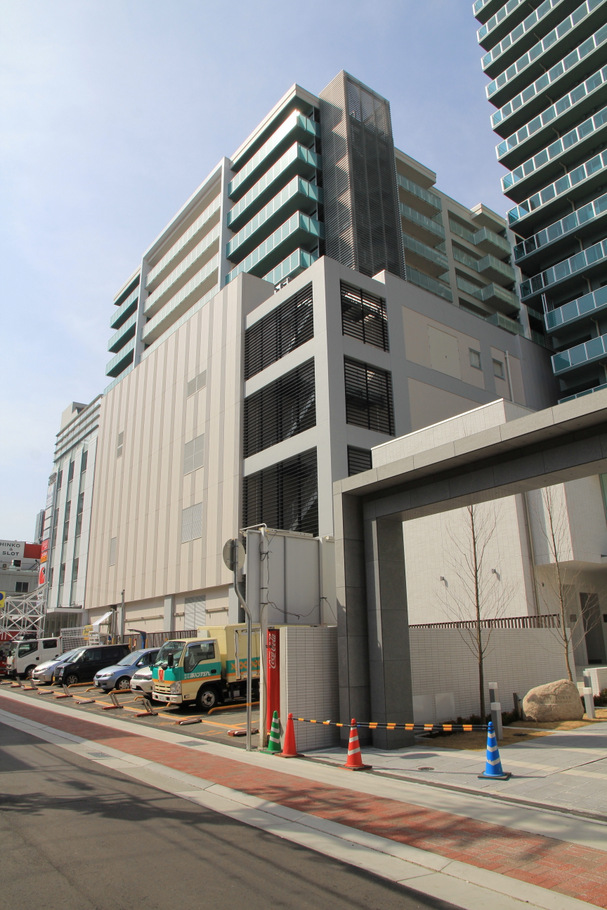
続いては、商業施設棟の様子です。商業施設棟「シティタワープラザ」には、住友不動産が運営するビジネスホテル「ヴィラフォンテーヌ」が兵庫県に初進出し、客室数185室の「ヴィラフォンテーヌ神戸三宮」が開業します。
【公式HP】
→ヴィラフォンテーヌ神戸三宮
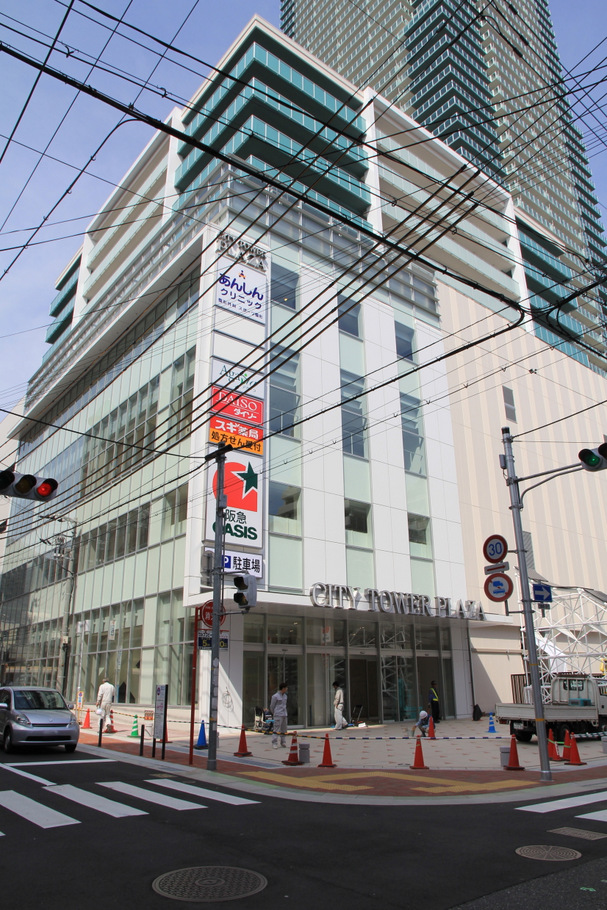
南西側から見た、商業施設棟「シティタワーズプラザ」の様子です。
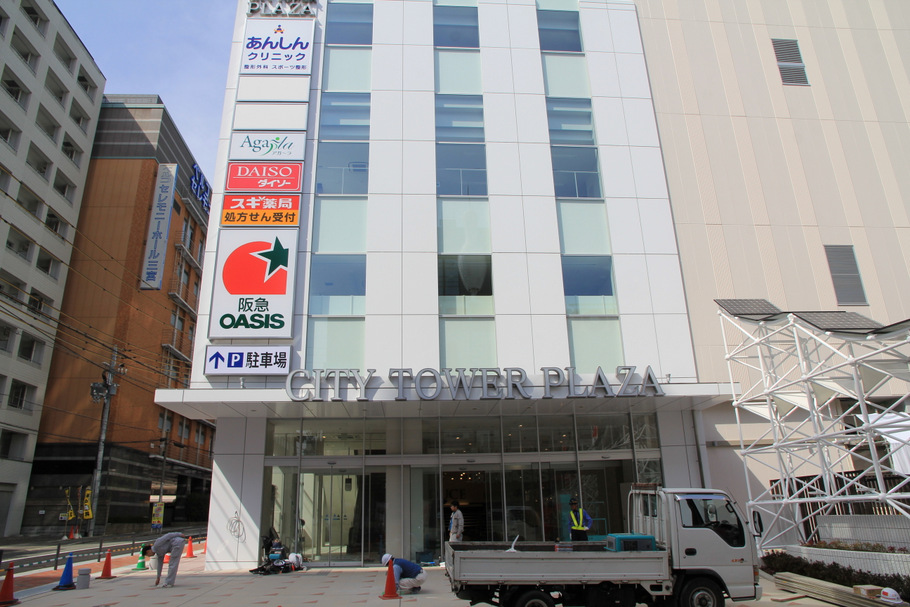
メインテナントしてスーパーの阪急オアシス、その他にはスギ薬局やダイソーが入居する様です。
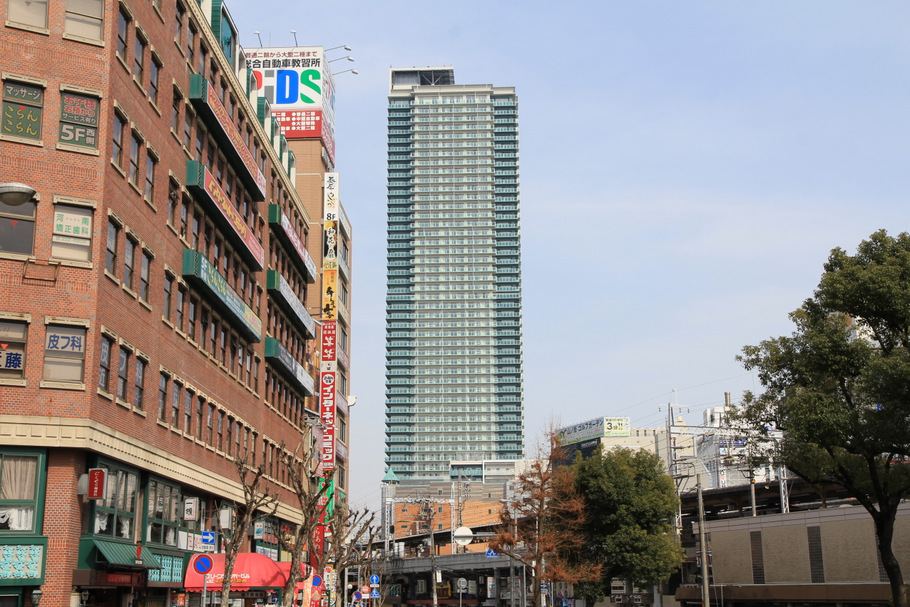
最後は、三ノ宮駅北側のロータリー付近から見た、シティタワー神戸三宮の様子です。
Visited 49 times, 15 visit(s) today


